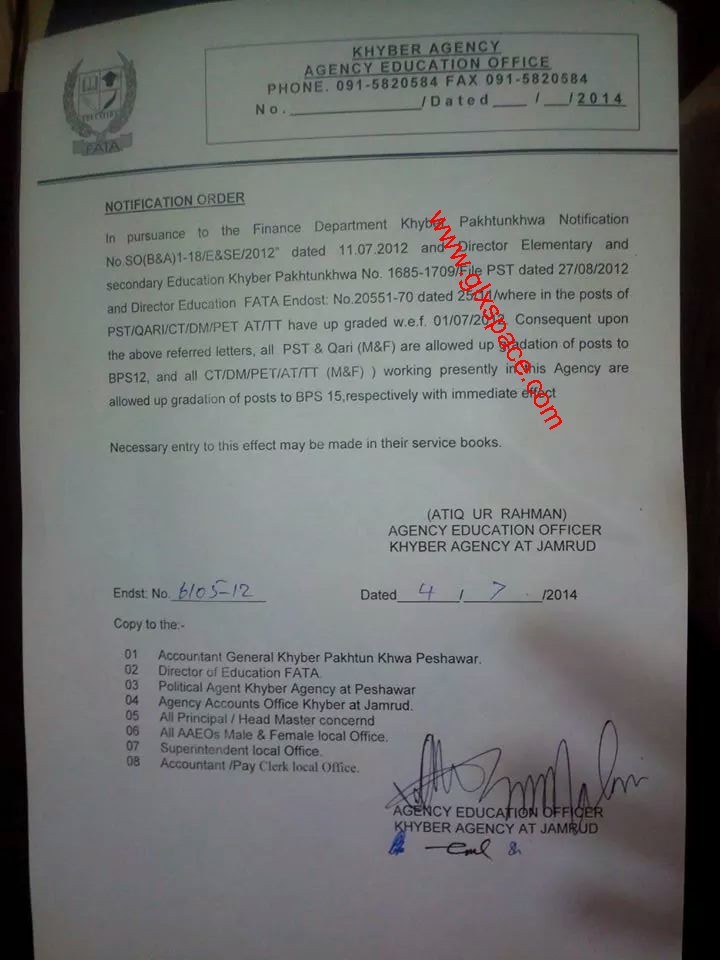Morning folks!
Oh boy do I have a treat for you today. We’re kicking off this week with one heck of a home tour. Portland couple Amy and Jordan’s downtown loft lives big and every inch of the space was designed with both style and function in mind. The two created the space together, and Jordan did most of the heavy lifting since he is a custom woodworker by trade. Blending both modern and traditional styles, Amy and Jordan’s space is refreshingly simple, yet Jordan’s crafty and creative work is sprinkled all throughout the home.
I will let the photos do the rest of the talking…
You are in awe, yes? Me too. I was super anxious to hear all that went into this lovely renovation, so Jordan nicely broke down each room’s facelift for us. See below for the complete story of this spectacular remodel.
We purchased our North Park Loft condo in the Pearl District, during the summer of 2006, with renovation in mind. With two people and a dog living in 742 s.f, we knew we really had to make the best use of space. The first project was the dining room where we added a cushioned banquette seat along the East facing windows, which has some room for storage under the seats, and a couple of display cubbies for books, etc.. The banquette provides ample seating along one side of our 8 ft. dining table and a nice place kick up your feet and enjoy the view. We later added the electrical to hang our crystal chandelier over the dining table. We also replaced the dated blinds on all the windows with more minimal white roller shades. We painted the interior walls a couple times before settling on the deep charcoal grey color which we feel adds a level of sophistication.
Next came the kitchen and bath projects. We purchased all new appliances as well as replaced both kitchen and bathroom sinks and faucets. I re-purposed the existing cabinets in the kitchen and worked them into our design for floor-to-ceiling/wall-to-wall cabinetry with a solid walnut rolling ladder for accessing the uppers. The walnut ladder ties in with the open walnut shelving which we designed/built for our set of everyday dishes in the kitchen and for storage above the office desk. We designed and built custom cabinet doors and drawer faces to achieve a unique yet modern look. We included pull-out shelving in the majority of the kitchen cabinets to increase the potential of our storage space as well as a pull-out printer shelf in one of the office cabinets. I installed a herringbone marble tile backsplash behind the range in addition to under cabinet lighting in both walnut shelf aspects in the kitchen and office. We had Blizzard white Caesarstone counters installed and chose to eliminate the stainless floor mounted bar height breakfast bar in exchange for a counter height bar created by an arc in the Caesarstone counter on the peninsula. We also replaced the outdated track lighting above the peninsula with more interesting pendant lights adding a touch of traditional character and replaced the ceiling dome light with spot lighting.
In the bathroom I tore out the original tub as well as most of the surrounding sheetrock and properly rebuilt the alcove which I then tiled up to the ceiling with white subway tiles after installing the new soaker tub and faucet/shower head. We replaced the original toilet with a more modern and efficient dual flush model. We removed the Marmoleum floor and had a level cement floor poured as a foundation for the new tile floor. I installed large grey rectangular porcelain tiles throughout the bathroom. We carried over the look of the kitchen cabinets and Caesarstone counters into the bathroom vanity rebuild and painted the bathroom accent walls with a nice persimmon color.
In the living room, I built and installed a custom floating walnut media cabinet, with a wire chase through the wall for the cleanest possible look, which houses all the stereo/tv components and serves as a place to set the television. I also designed and built a divider screen with solid walnut and a piece of reclaimed frosted glass to separate the living room from the bedroom as our unit is a studio style space. The final step in the renovation process was the refinishing of the engineered maple floors which brought them back to life and gave the condo the feeling that it was essentially new again.
What’s your favorite element of this home? Mine has to be the walnut rolling ladder – it’s a statement piece and oh so classy. Who wouldn’t want that in their home? And that custom floating credenza? Stunning! Thanks for letting us take a peak at your space, Amy and Jordan. You’ve made 700 + square feet shine.
Have a happy week, friends!





























